Kilroy Oyster Point Phase I covers almost 660,000 sq. ft. of leasable research and development (R&D) facilities with associated parking spaces and the project's parcel of about 10 acres. Phase I construction consists of three towers offering lab and office areas over four levels of structured parking to the target tenants, which are companies' offices and life sciences focusing on biotech laboratories. The MEP infrastructure is designed for a "flexible" building to feature a 70:30 lab-to-office ratio.

With the LEED platinum certification, Kilroy Oyster Point is a popular destination for technological progress and discovery. The local history, landform, and the sea have impacted the facility's cutting-edge design, promoting energizing environment, wellness, sustainable efforts, and productivity. When working on this compelling commercial real estate project, VEC's most critical challenge was providing accurate budgeting and cost estimation and guaranteeing construction with the least possible clashes.

VEC experts participated in the Kilroy Oyster Point Phase I from 2019 to 2021 providing our reliable electrical BIM & VDC services, including 3D modeling of power, lighting, and fire alarm (FA) systems. During the project, we collaborated closely with Prime Electric as an electrical contractor and Hathaway Dinwiddie as a General Contractor, who also played the BIM facilitator role and managed the entire BIM process.
We collaborated with the design team and other trades during the pre-construction and construction stages. Thanks to such coordination and BIM software, VEC compared 3D models of various building systems and identified field conflicts seamlessly before installation. Our team assisted in reviewing and confirming that models were clean, accurate, and created according to the design. As a trusted BIM and VDC partner, VEC facilitated the exchange of 3D models by promoting collaborative document sharing.



































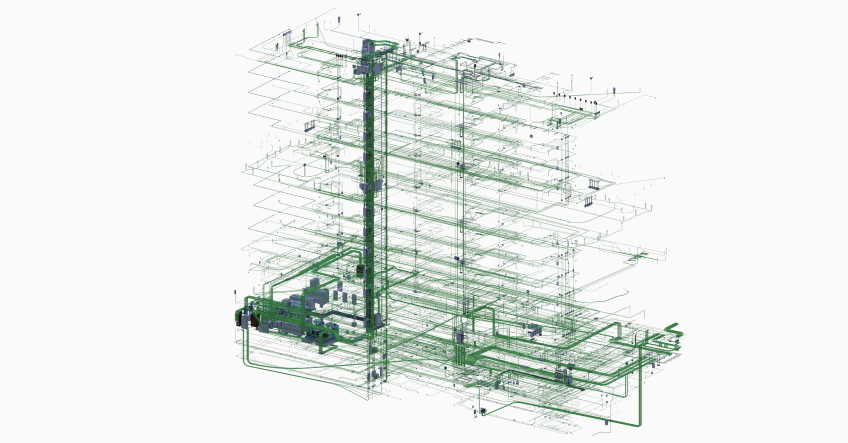
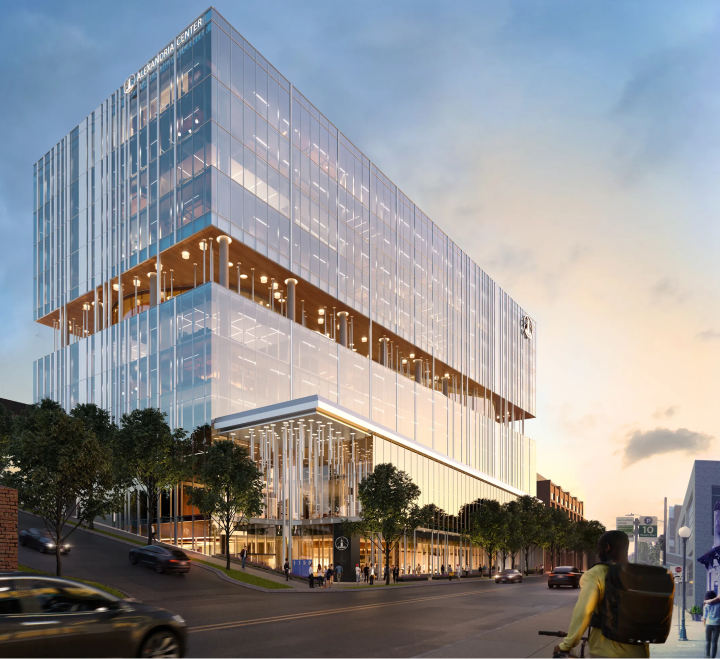
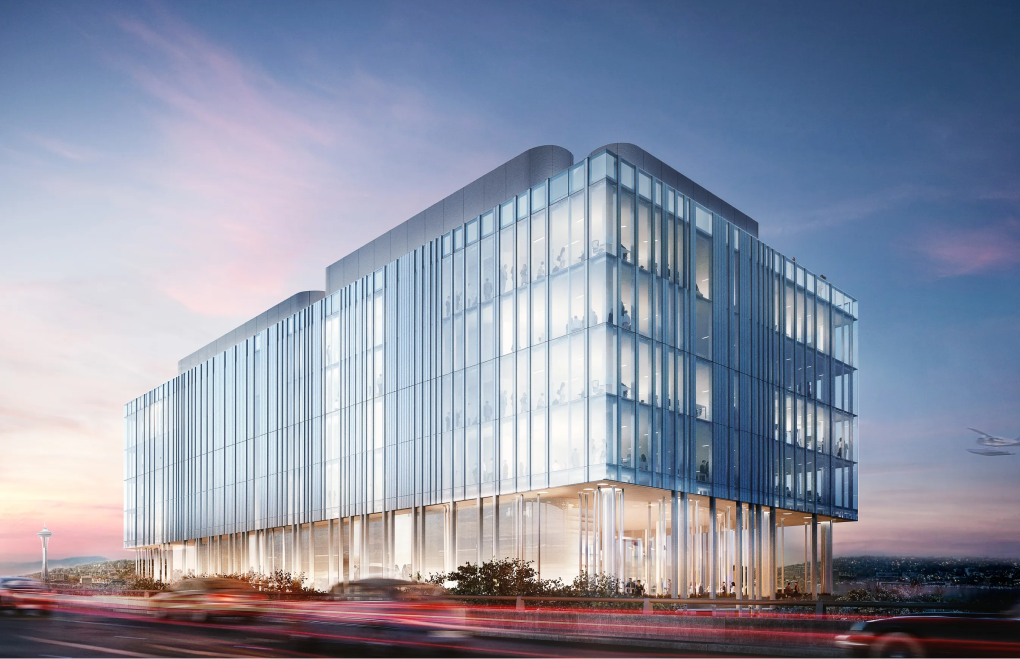












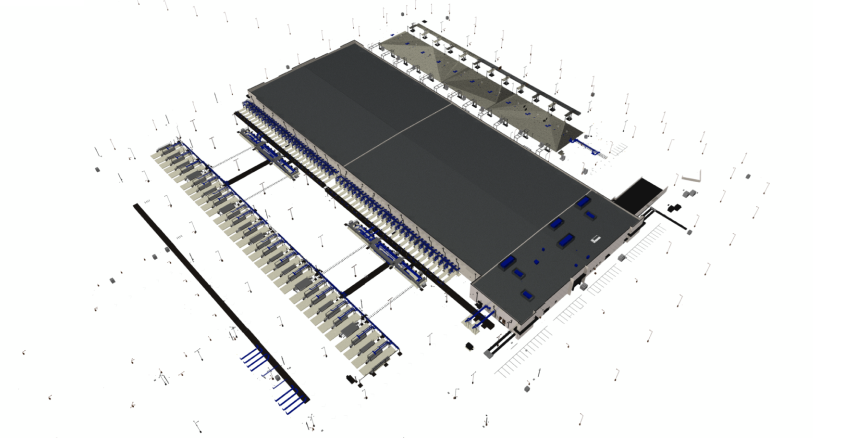






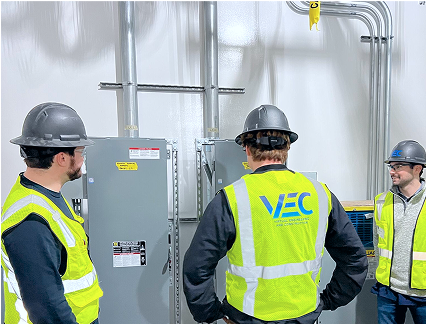
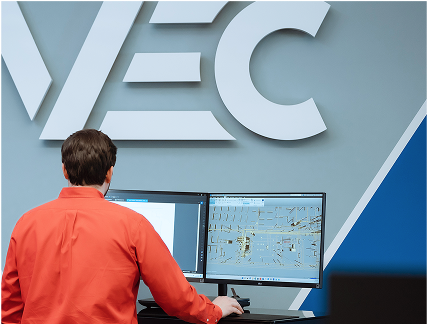











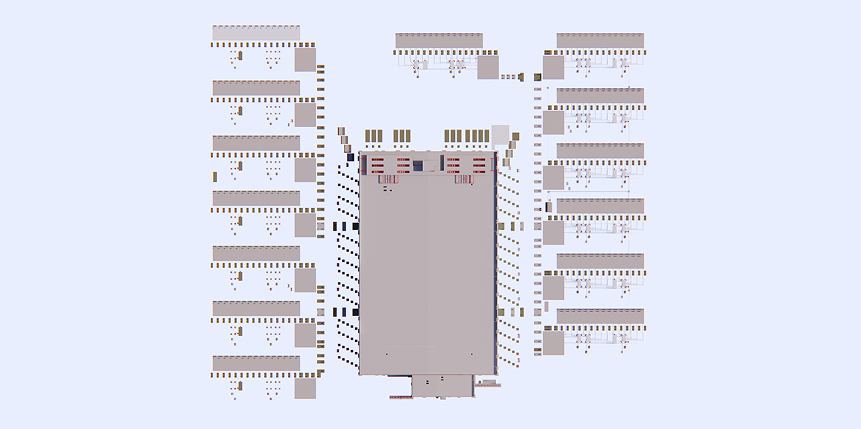
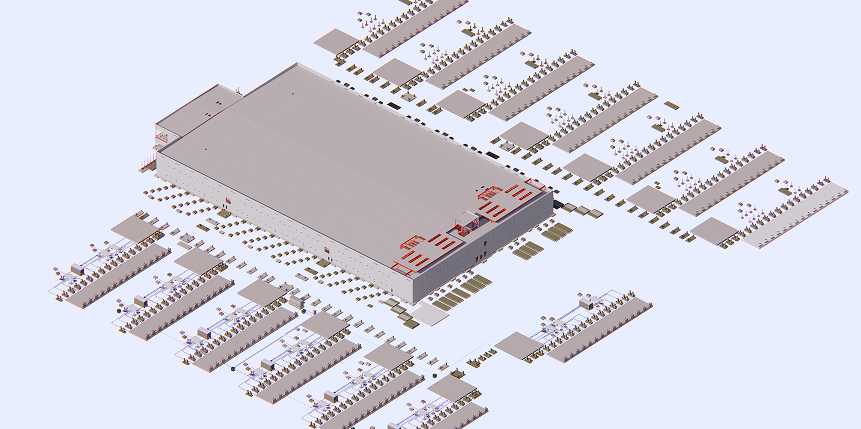




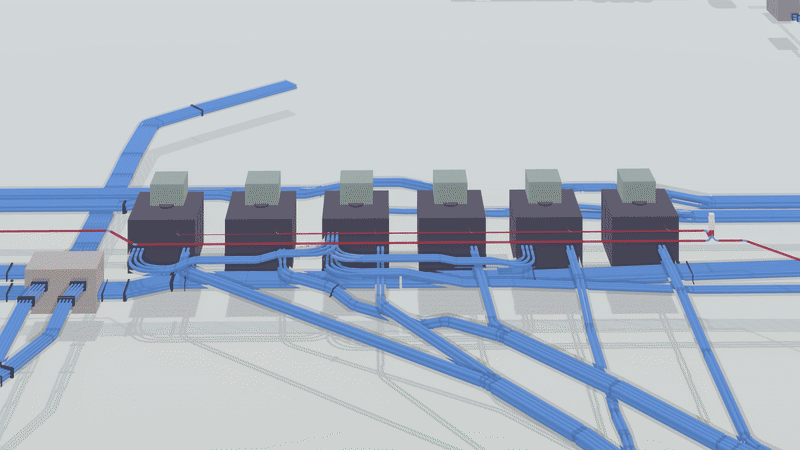

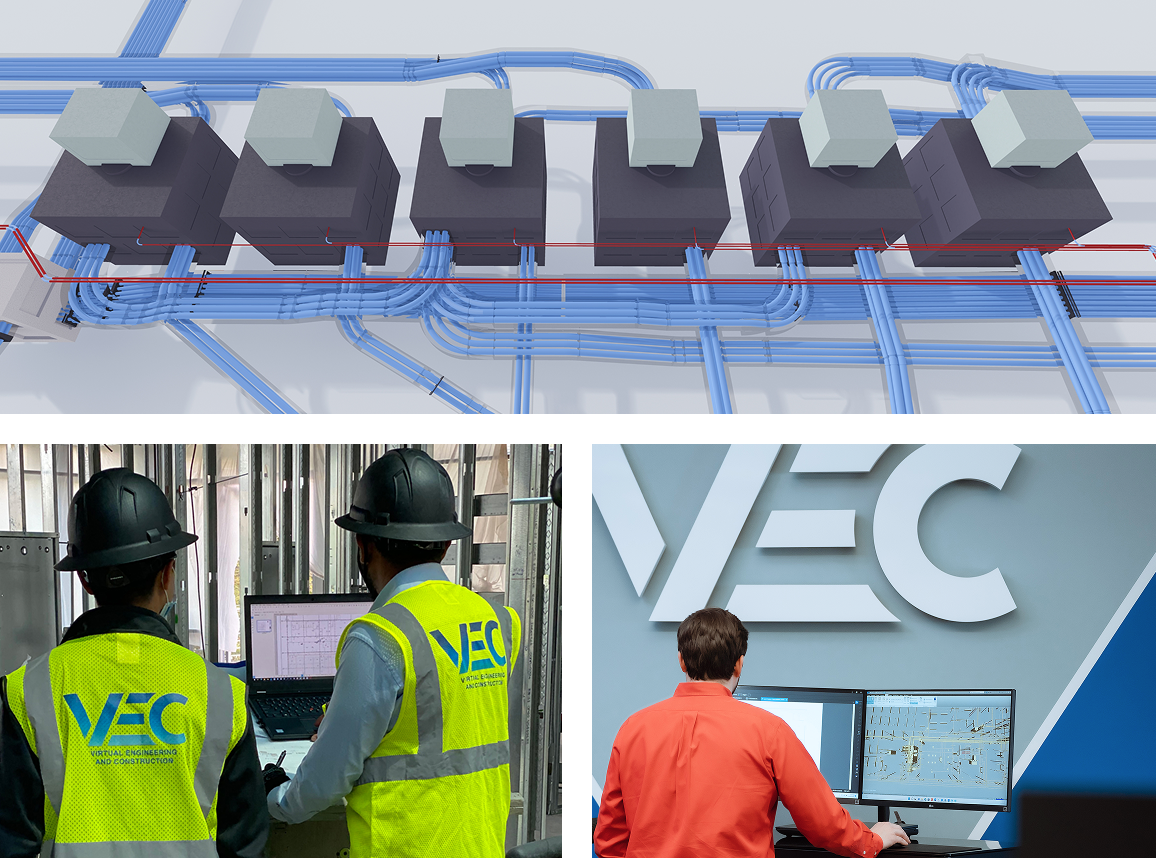

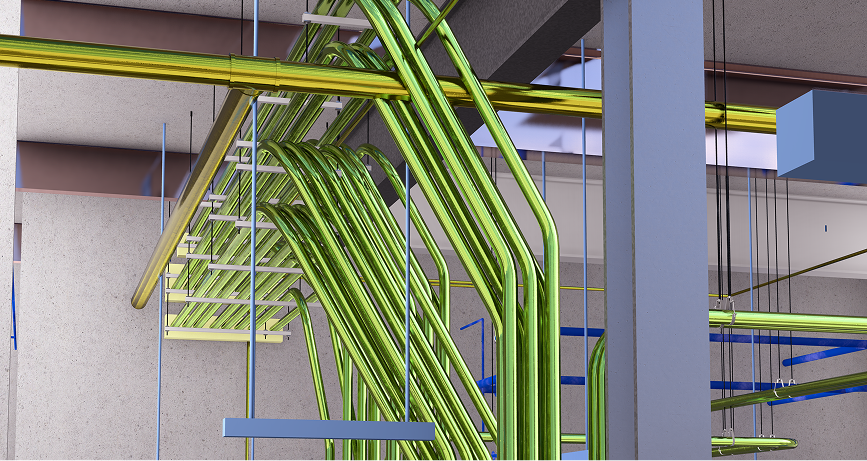



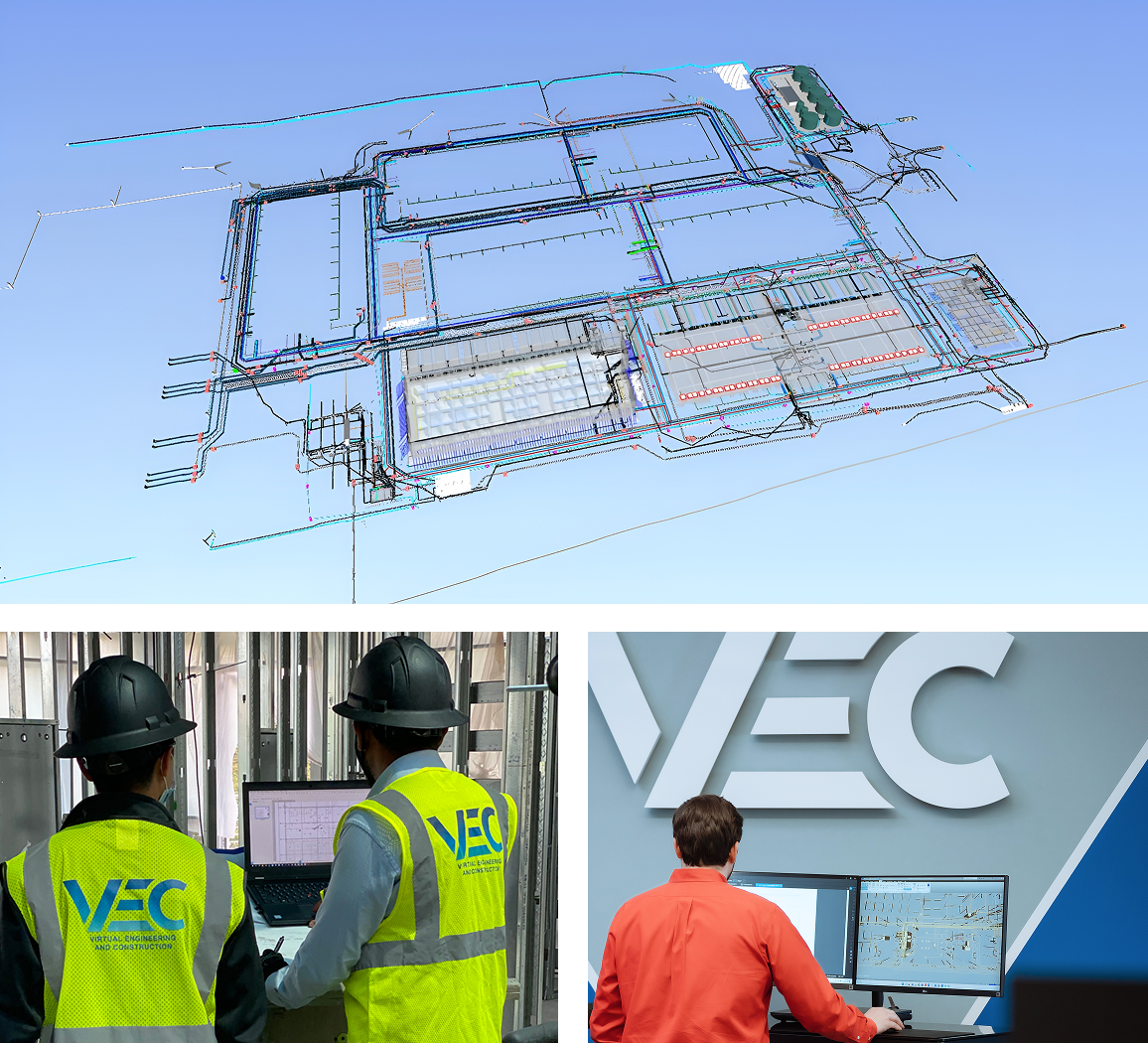


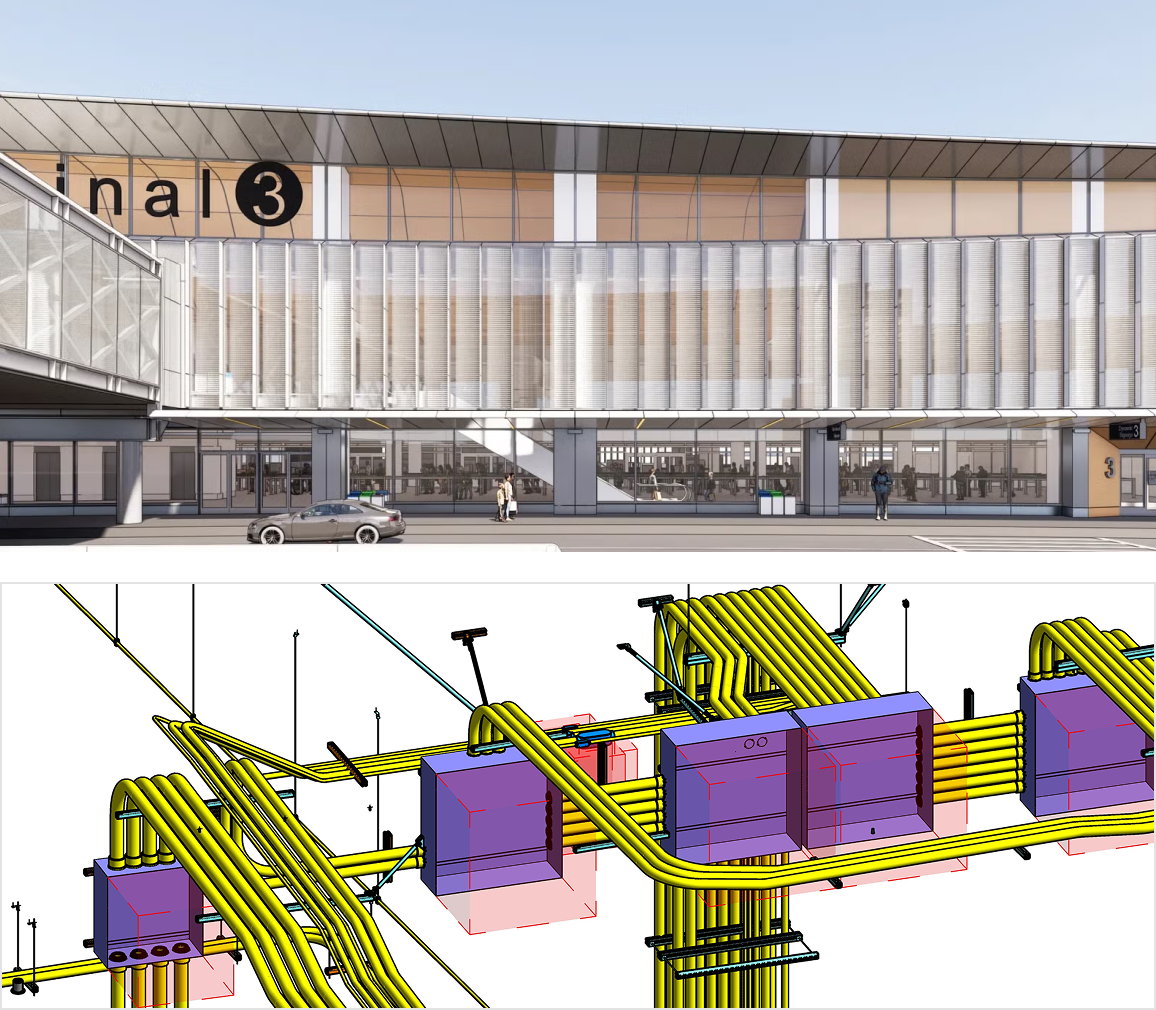




















%203.png)













