












UCSF Child, Teen & Family Center and Department of Psychiatry Building is a 170,000 sq. ft. medical office building leased to the University of San Francisco, California (UCSF). It is a place for collaborative research and clinical care. This office building integrates numerous departments, like pediatrics, neurology, neurosurgery, psychiatry. UCSF Child, Teen, & Family Center and Department of Psychiatry is one of the first facilities in the USA to combine high-quality mental and physical health services, academic disciplines, and pioneering research.
The entire project was a test of our BIM expertise since the circumstances led us to the jobsite previously operated by another contractor, and we had to focus on walking in our own shoes instead of trying someone else’s. Our specialists were to model 100 snake-form conduits and lay them in a limited spectrum with very little space between the concrete and architectural ceiling (0.5-1 inch tolerance).



VEC experts took part in the UCSF medical office building project in 2018 — 2020. We modeled and coordinated the construction of the power, lighting, fire alarm (FA), telecom, emergency responder radio communication systems (ERRCS), and security system.
The site conditions didn’t grant much space as we needed to coordinate everything in literal sense close to each other, to about 0.25 inches. The VEC team was laser-focused on ensuring all systems and power sources performed flawlessly, as on many occasions they were to support the patients’ lives.


















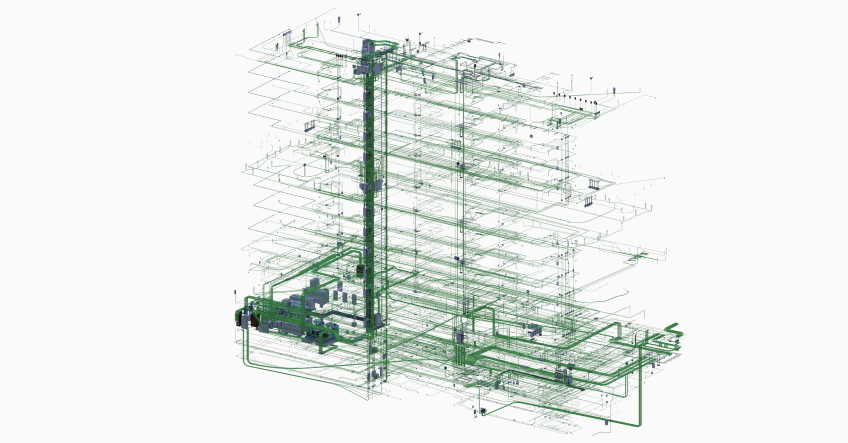
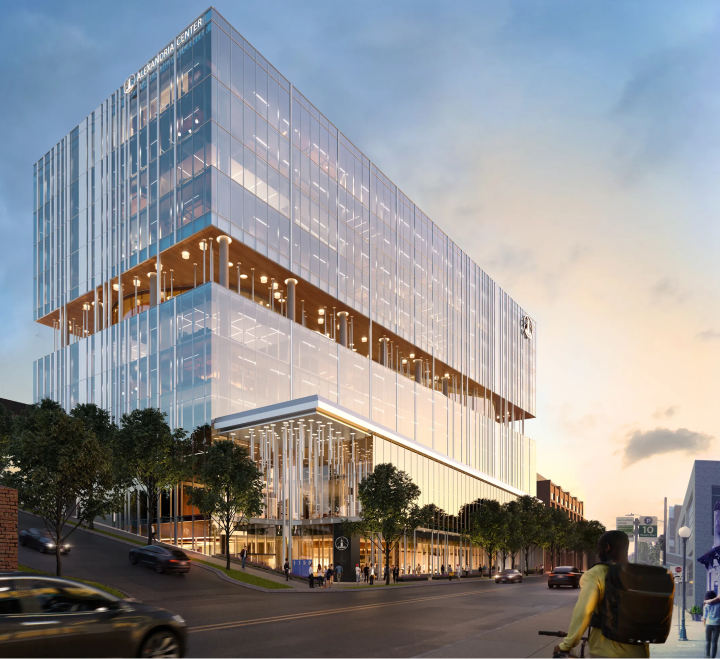
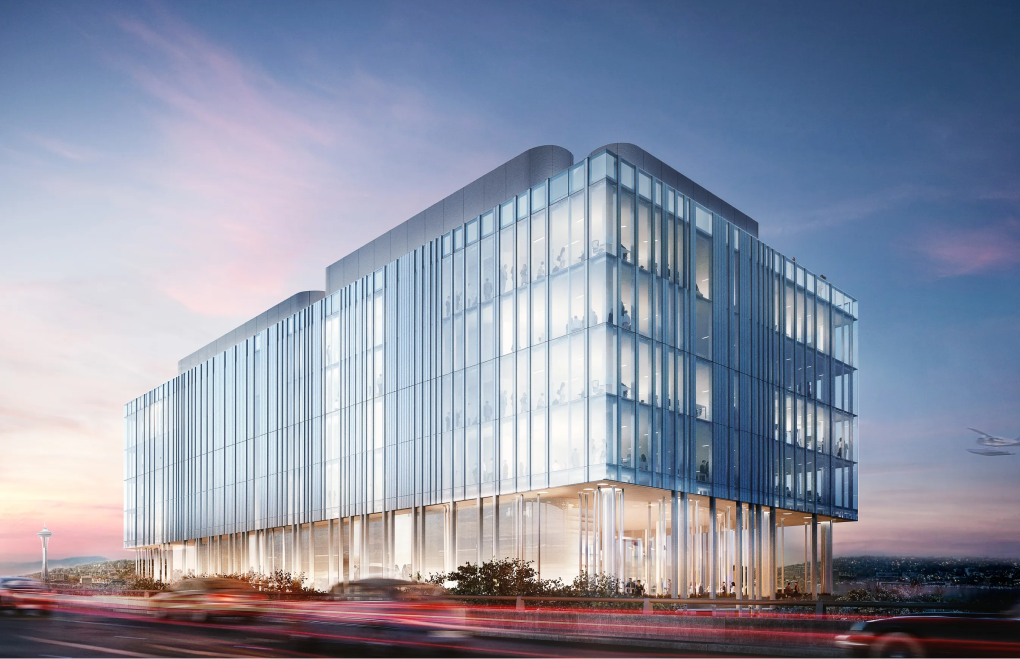












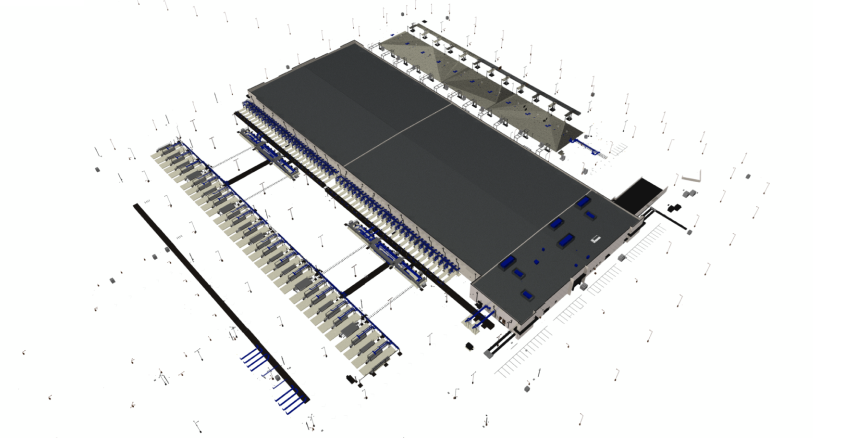





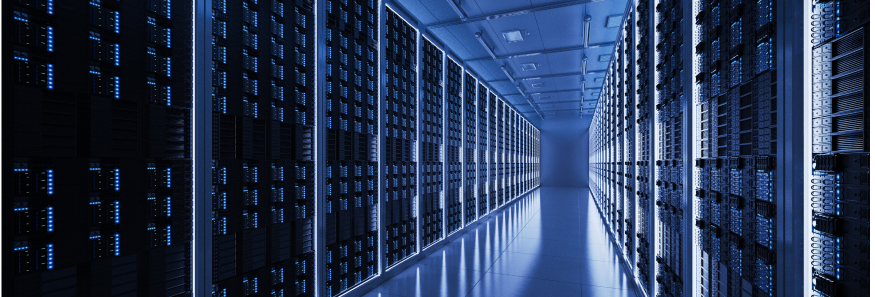
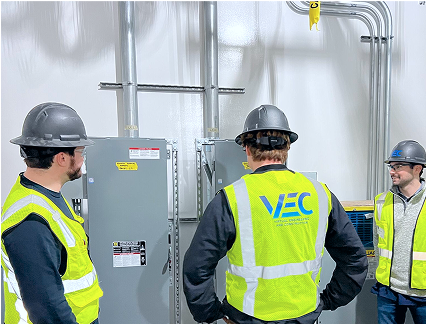
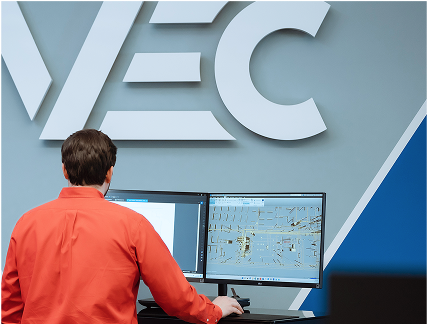











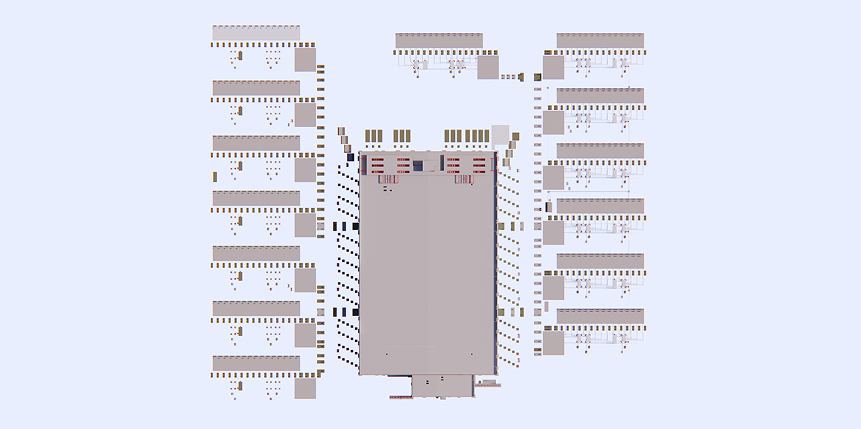
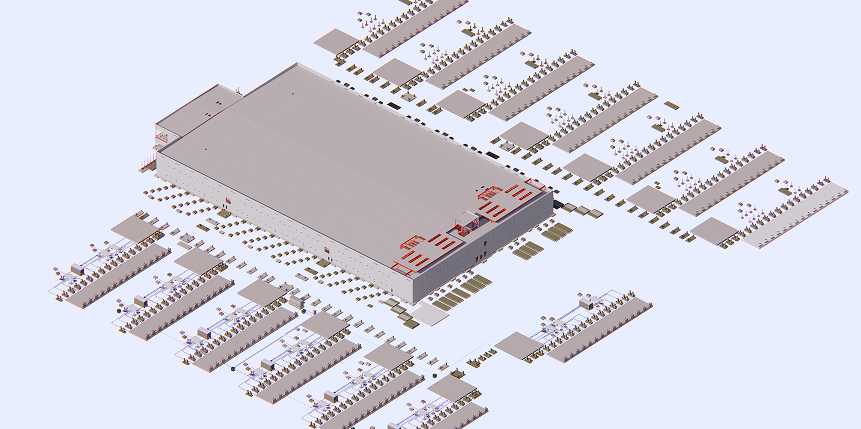




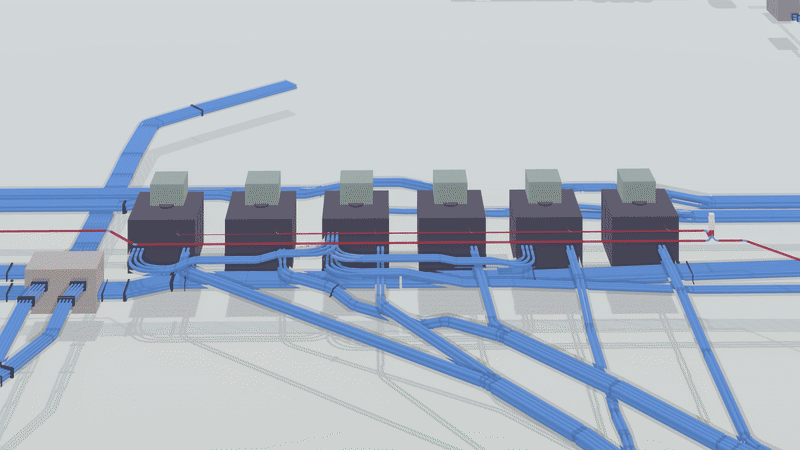

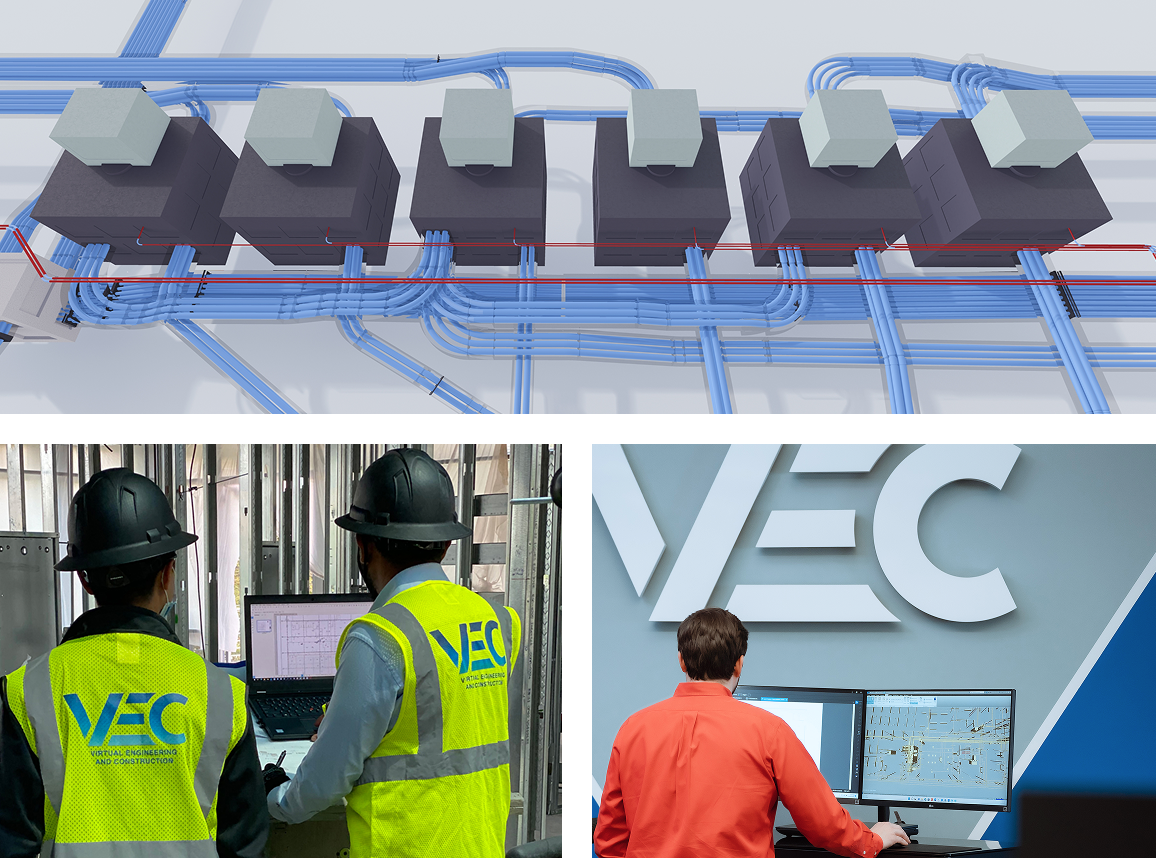

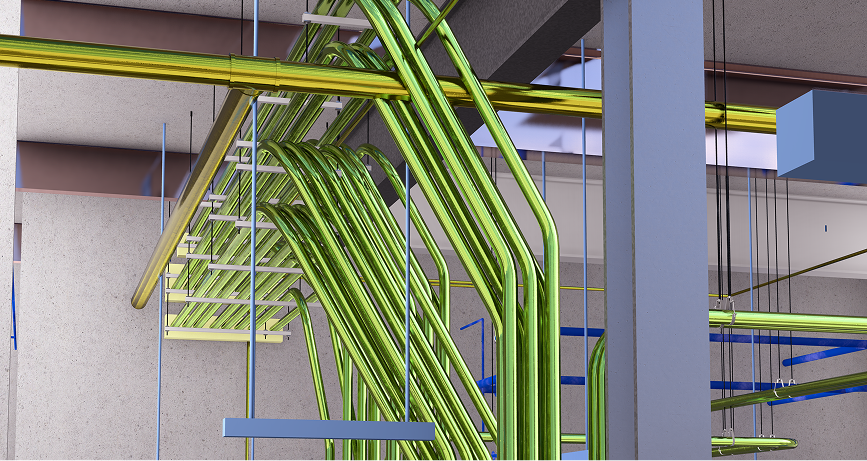



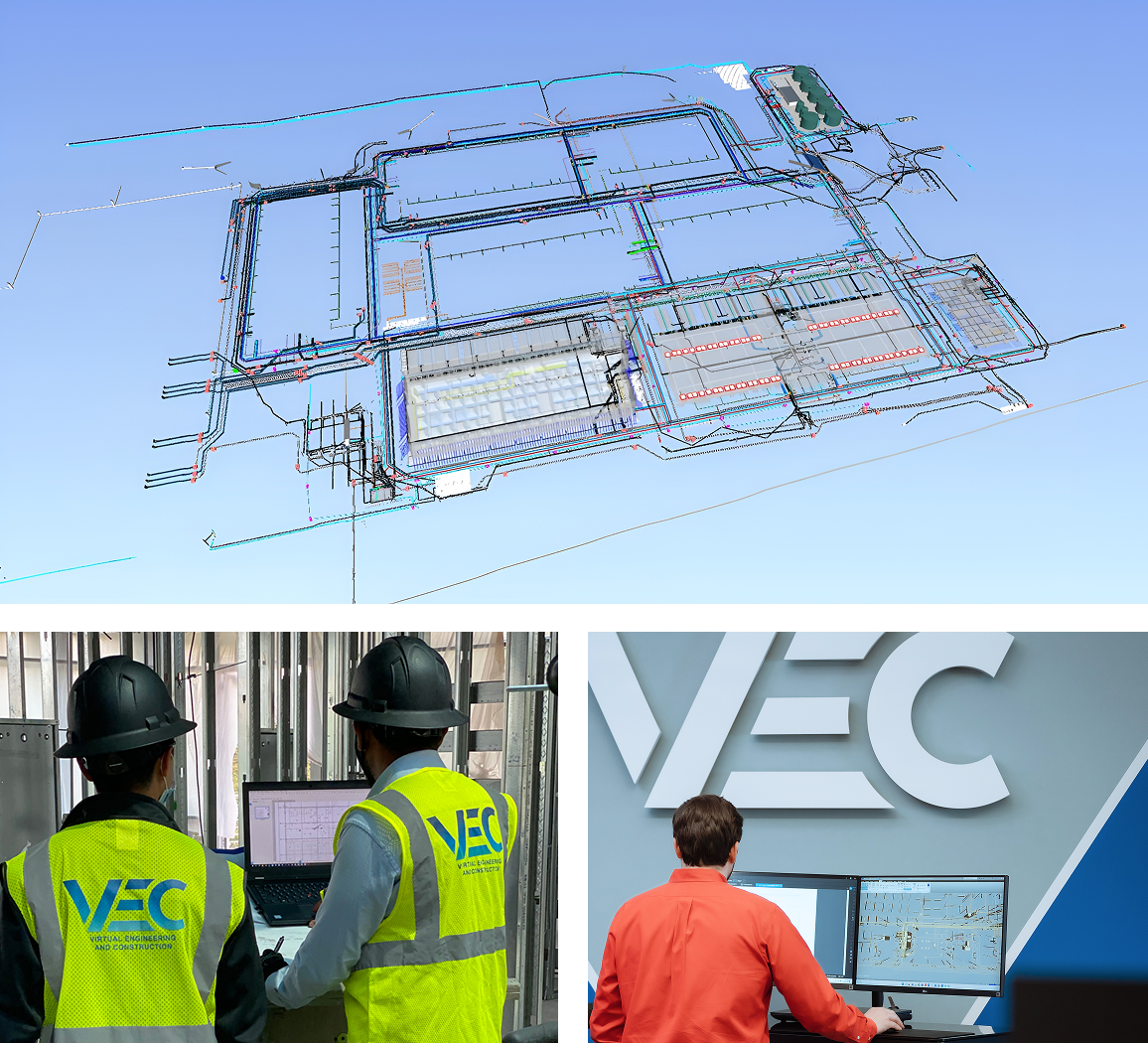


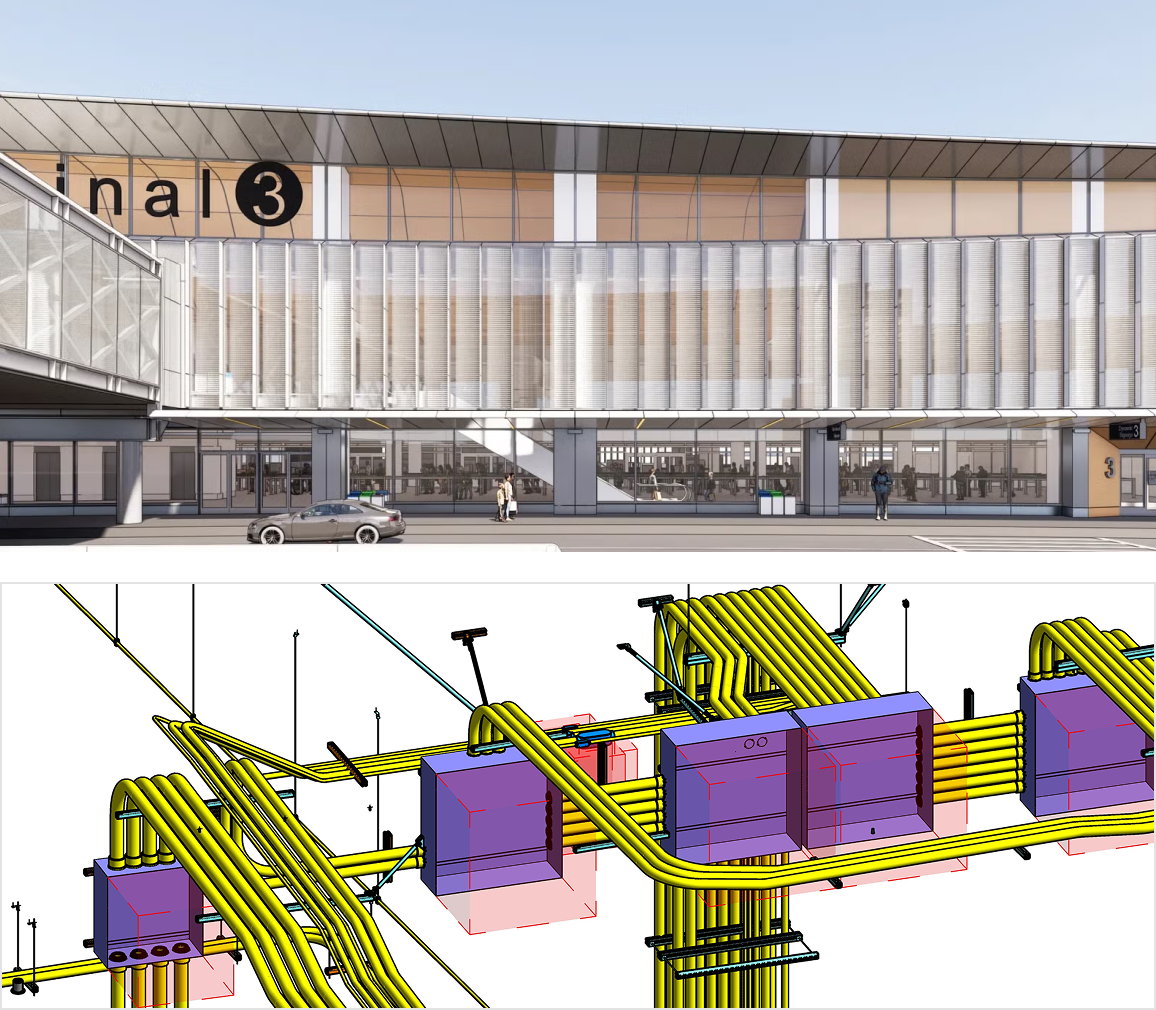




















%203.png)












"It's amazing how fast and how much the bluff has receded over the last year. To capture and analyze this data opens my eyes to what this technology can be used for."


"It was a pleasure working alongside AECOM to analyze the corrosion of the bluff using Laser scanning Technology and Drone Photogrammetry. The data we captured is essential as it will provide insight into the stability and safety of the bluff."