












The UCSF Minnesota Street Graduate Student & Trainee Housing is a new affordable housing facility aiming to accommodate over 800 residents — medical students and trainees who study at the University of California (UCSF). Because of the high living cost in San Francisco and the university’s ability to offer campus housing only to 14% of students, UCSF decided to construct two new buildings. Their program spaces include various types of rooms for purposes like studying, community meetings, fitness, games, laundry, and even a corner market.
For VEC, this 390,000-square-foot project consisted of five stories. When working on it, our team faced two critical challenges: The first was not to exceed the project budget and previously defined time constraints. The second was to collaborate with multiple trades efficiently.



VEC specialists worked on the UCSF Minnesota Street Graduate Student & Trainee Housing from 2018 to 2020. As a BIM & VDC partner, our company provided lighting and fire alarm (FA) modeling services for this housing facility.
Utilizing BIM technology allowed for better coordination and communication on the project with the general contractor, Skanska USA Building Inc., and other trades involved. Our Revit-created 3D models helped foster a collaborative environment and facilitate the construction process. The VEC team met all the necessary standards and requirements, which meant no extra testing and rework.


















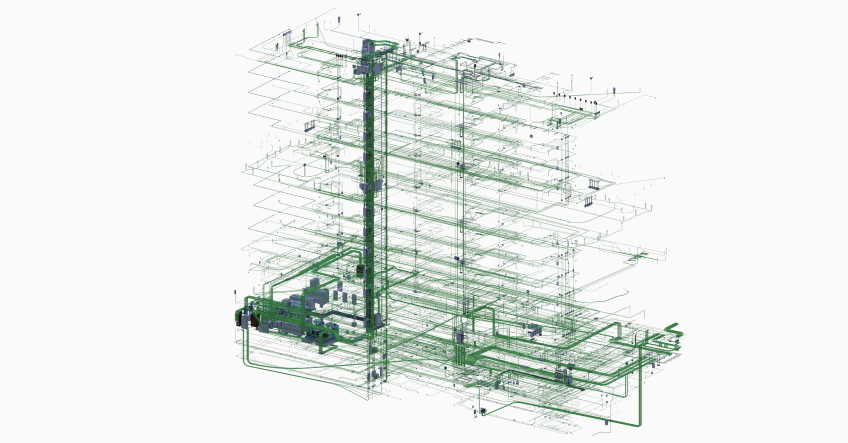
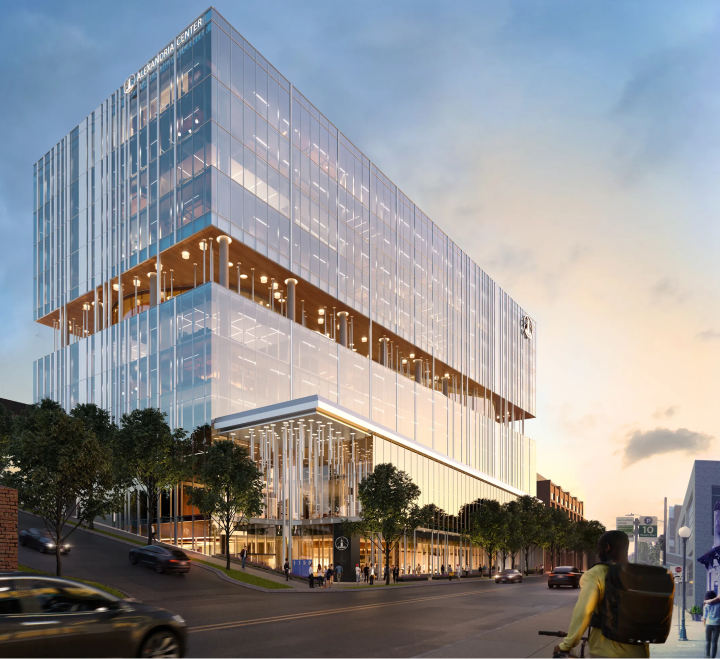
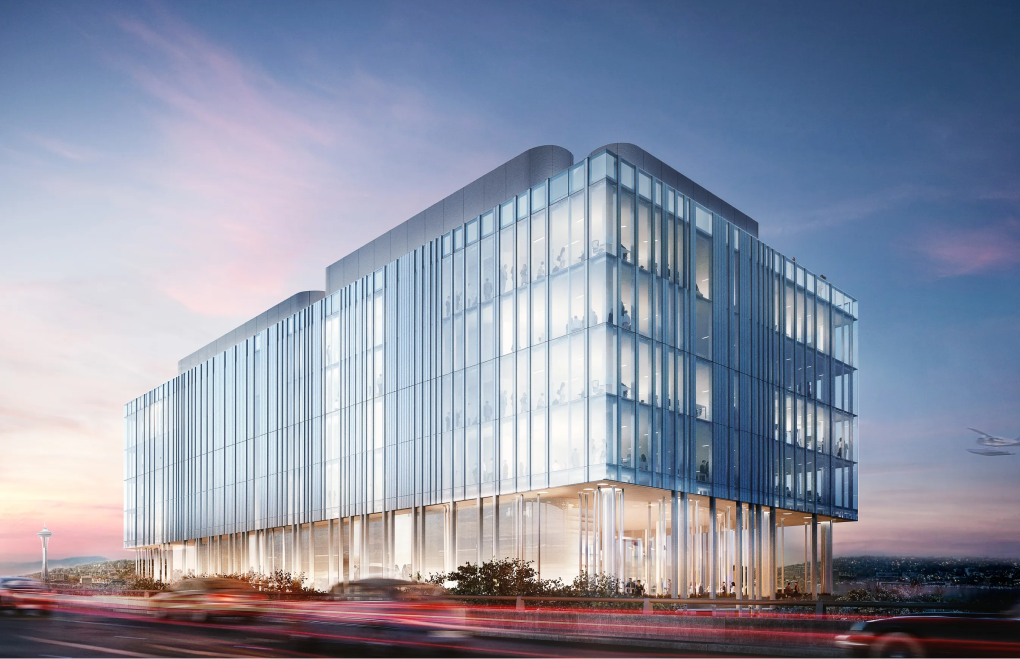












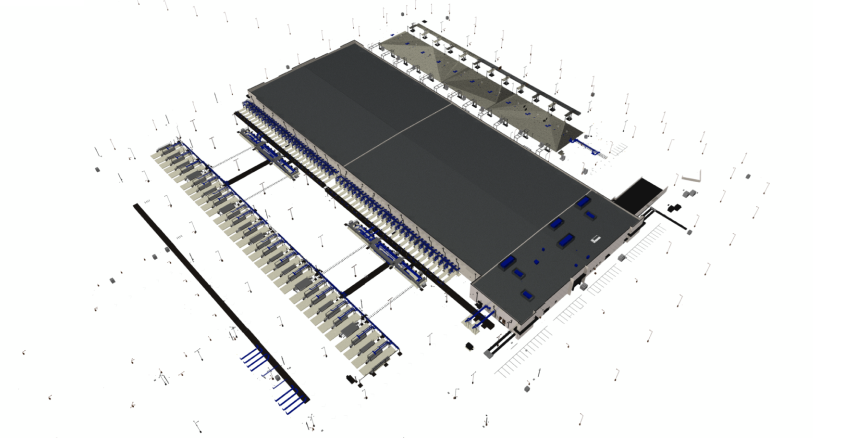



















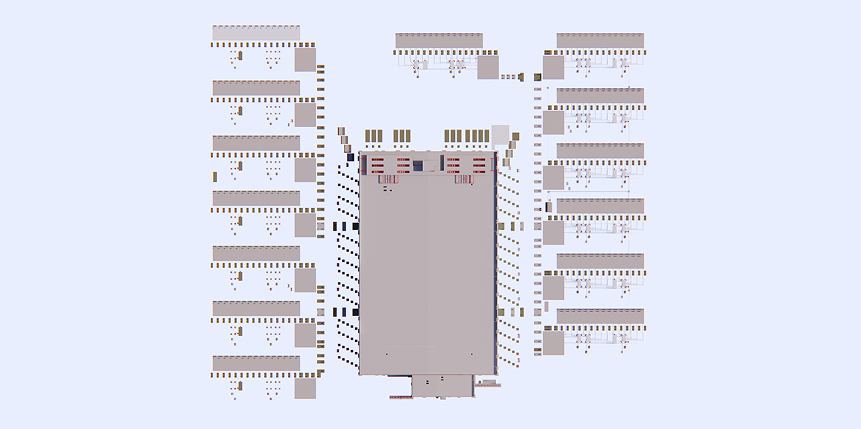
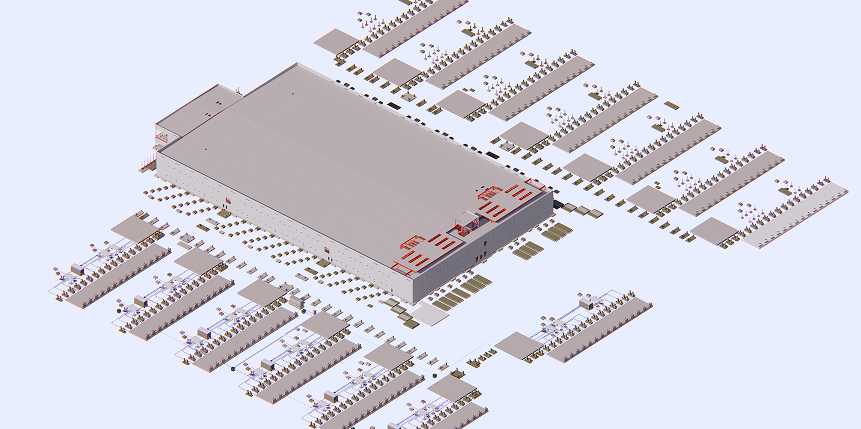




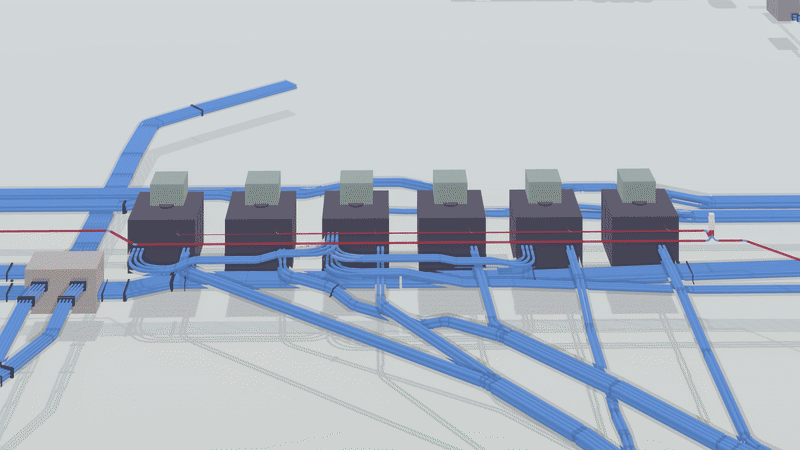



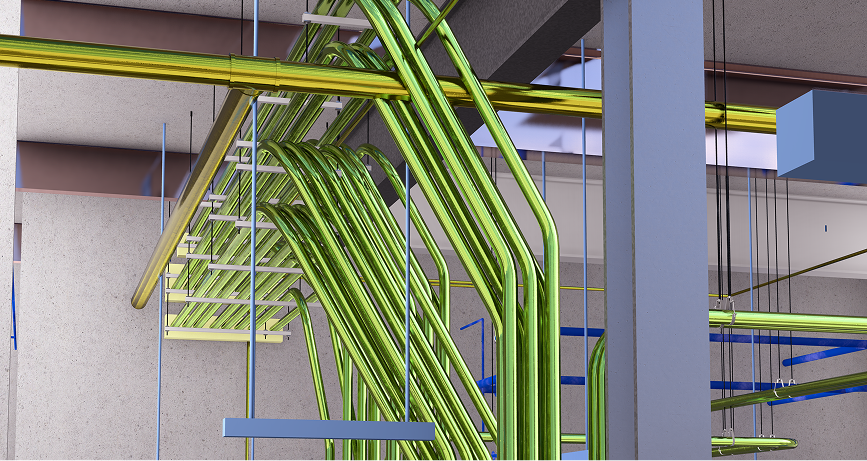






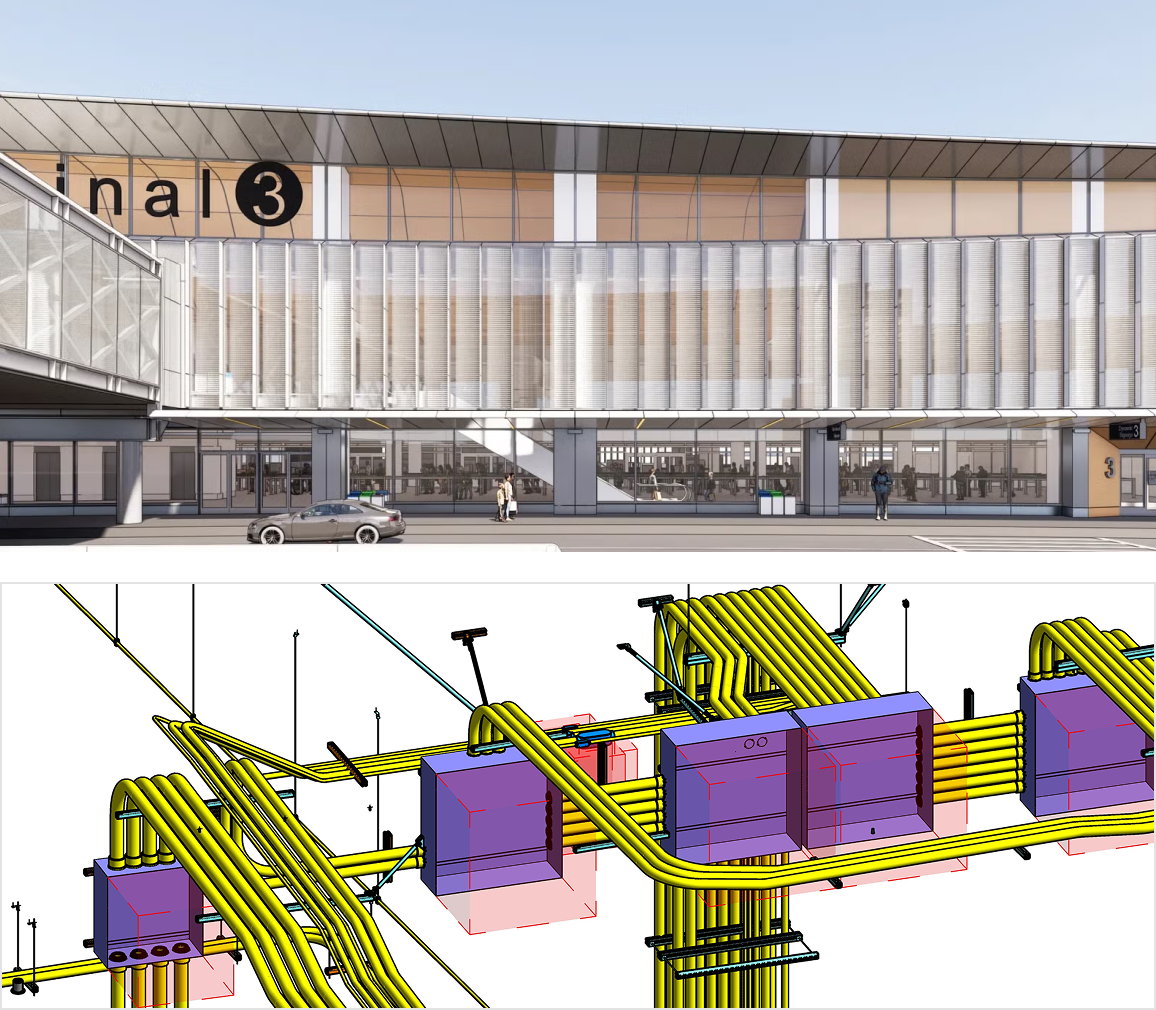




















%203.png)












"It's amazing how fast and how much the bluff has receded over the last year. To capture and analyze this data opens my eyes to what this technology can be used for."


"It was a pleasure working alongside AECOM to analyze the corrosion of the bluff using Laser scanning Technology and Drone Photogrammetry. The data we captured is essential as it will provide insight into the stability and safety of the bluff."