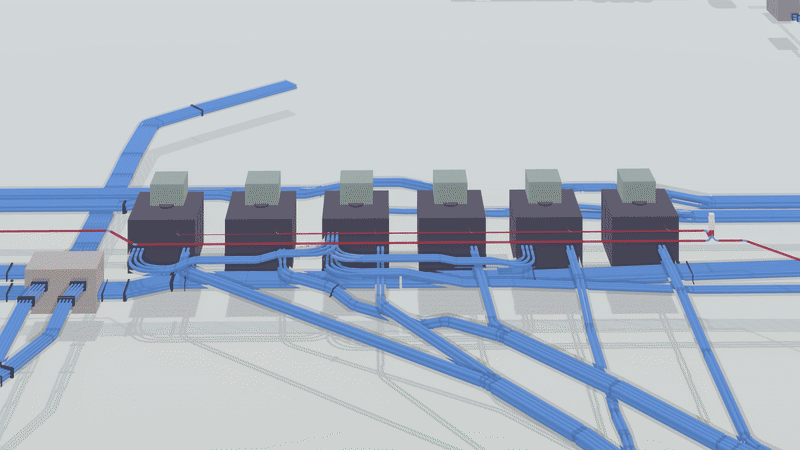












The Washington State Convention Center is the first high-rise building of this type in North America. The building’s vertical organization and flexible event spaces ensure efficiency for different uses, including large shows, art exhibitions, and community events. The 1.5 million-square-foot addition to the center incorporates a new ballroom, flex space featuring an outdoor terrace, and a brand-new exhibit hall. The project goal was to orient and connect Seattle’s visitors to the diversity of city life and its natural environment.
The center’s building is grand in scale and complex in terms of technical aspects. The most significant undertaking was to deliver the telecom system’s design appropriately depending on all customer requirements while also agreeing on the optimum configuration of all spaces. Creating 3D models with BIM became an invaluable asset for all stakeholders as it enabled everyone to clearly visualize the end results.



Building the Washington State Convention Center lasted from 2019 to 2022. As a BIM & VDC partner, VEC was responsible for providing the project with telecom system modeling services.
Using BIM helped: improve collaboration on the project; maintain high-level communication; promote data sharing between involved contractors and the client. Our experts initially created a BIM Execution Plan and shared it with all stakeholders, which was crucial for further managing BIM deliverables.
VEC used Revit software to design necessary 3D models. Our models were regularly included in a federal model that all teams analyzed to ensure proper coordination and detect & avoid clashes.



























































































%203.avif)












"It's amazing how fast and how much the bluff has receded over the last year. To capture and analyze this data opens my eyes to what this technology can be used for."


"It was a pleasure working alongside AECOM to analyze the corrosion of the bluff using Laser scanning Technology and Drone Photogrammetry. The data we captured is essential as it will provide insight into the stability and safety of the bluff."